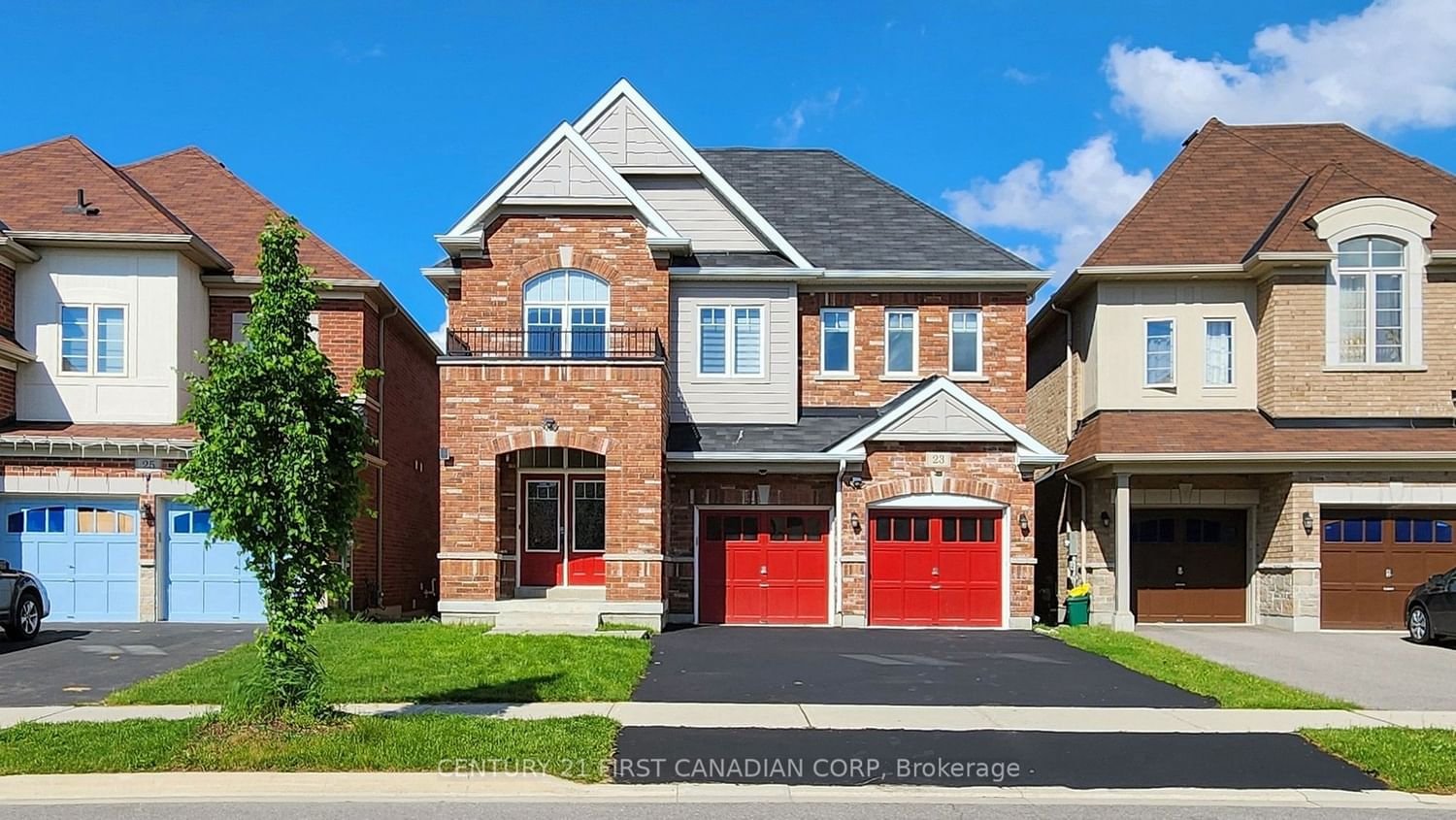$2,199,000
5+1-Bed
6-Bath
5000+ Sq. ft
Listed on 5/28/24
Listed by CENTURY 21 FIRST CANADIAN CORP
Welcome To This 5+1 Br & 5.5 Bath Smart Home W/An Area Of 4,233Sqft Above Ground As Per Builder's Plan. $$$ In Upgrades inside & outside the house. Freshly Painted, Showcasing Brand New Look from Top to Bottom, Gorgeous Chandelier In Corridor. 9Ft Ceiling On Main Floor & 2nd Floor! Large Kitchen W/Oversized Island W/New Quartz Counter Tops, and W/I Pantry. New blinds entire home, pot lights, and crystal lightings. Hardwood Floor throughout Main Floor. Oversize Master Bedroom W/Custom made his/her Large Luxury Closets, and Ensuite W/an electric Fireplace, Quartz Counter top, Jacuzzi Tub, Huge Stand up Shower w/rainfall shower. Generous Size for Other 5 Bedrooms W/4 Bath. Lovingly maintained large backyard W/large deck facing ravine for outdoor enjoyment! Thoughtfully designed basement, offering big recreation space, theatre, an additional bedroom and a full bath. Rough in EV Charger, New Irrigation system, Close To Public School, Park, Mins To Hwy404, Upper Canada Mall And Go Station.
See Photos & 3D Tour. Great View Lot W/Fully Fenced Backyard, Oversized Deck & Patio, Plus Fully Finished Basement W/1 Bedroom, Media/Ent, Wet Bar, Rec & 4 piece Bath!!! Rough in EV Charger, and New set of Irrigation system.
N8384796
Detached, 2-Storey
5000+
12+3
5+1
6
2
Attached
6
6-15
Central Air
Finished
Y
Brick
Forced Air
Y
$7,816.09 (2023)
133.88x37.22 (Feet) - 63.06 X 133.88 Ft X 37.22 Ft X 157.79Ft
